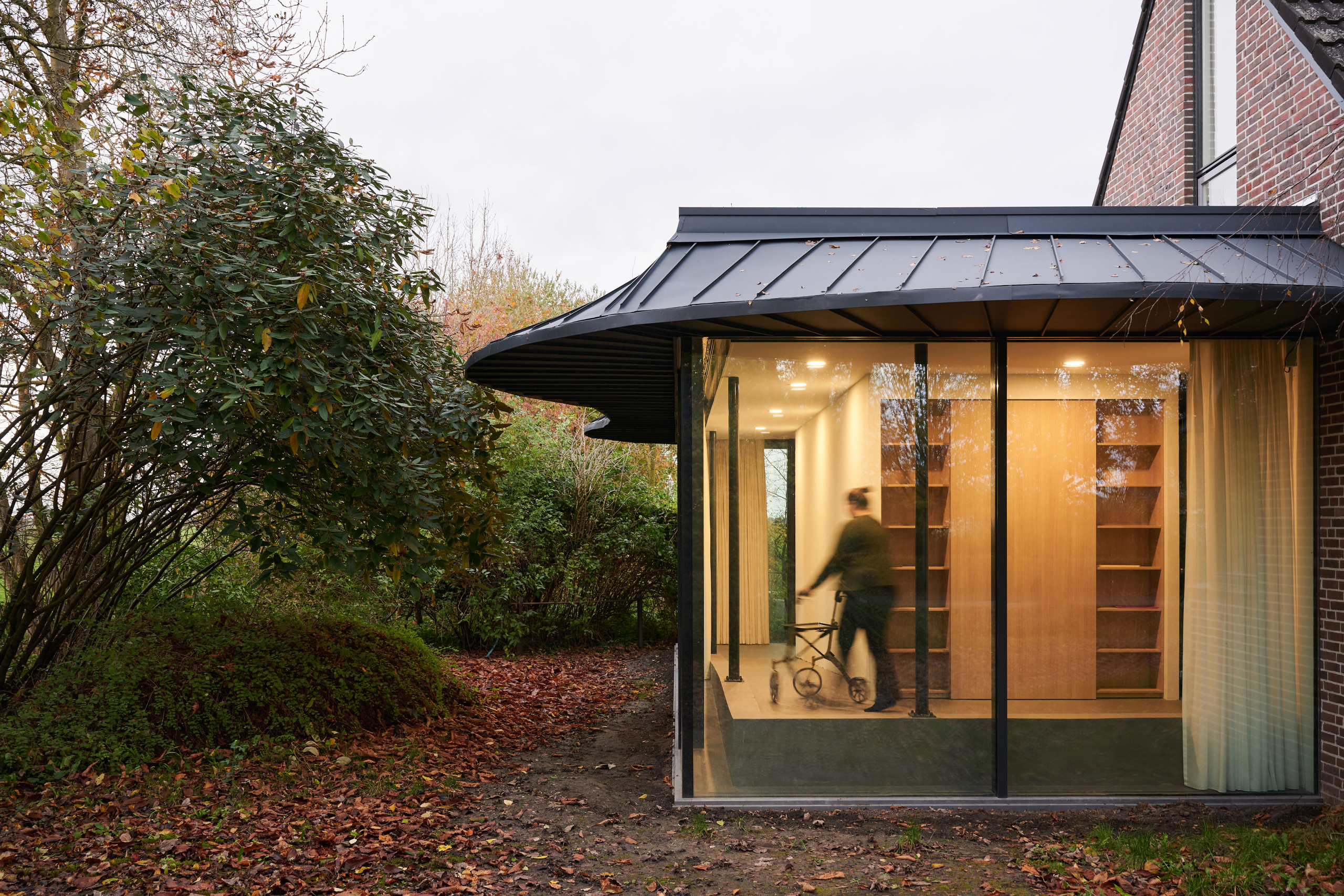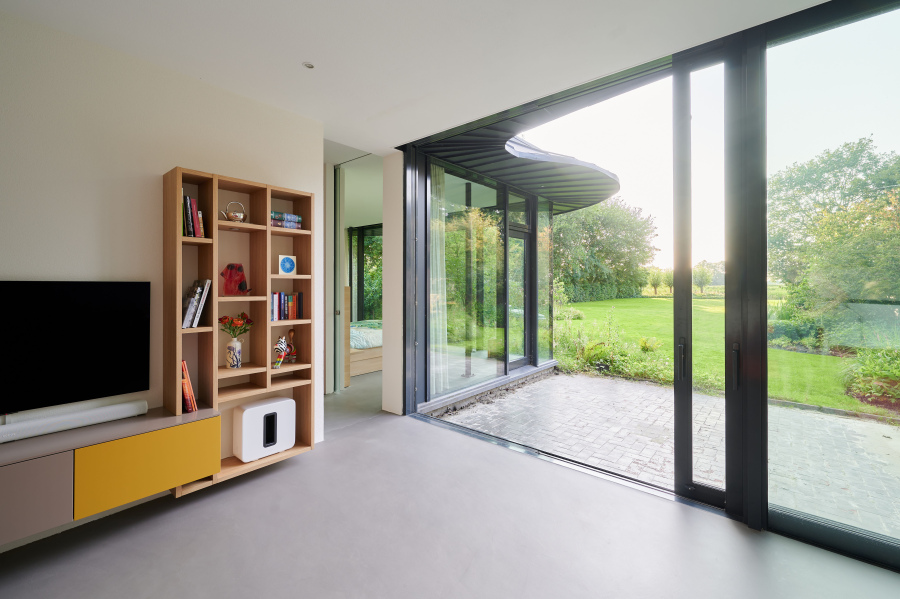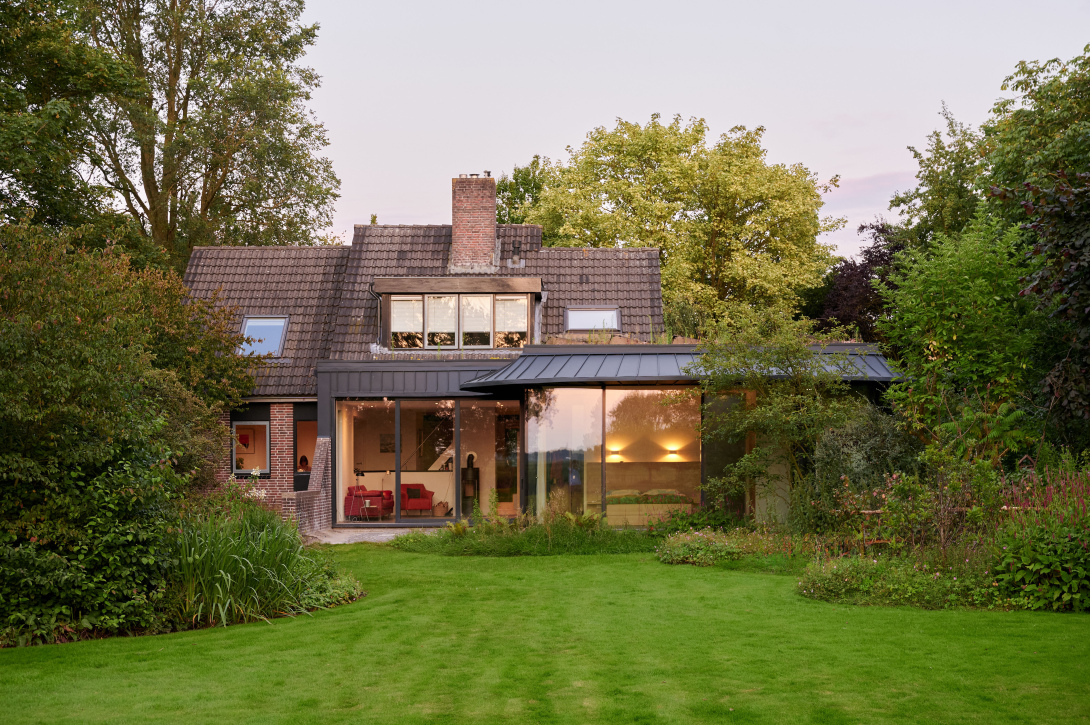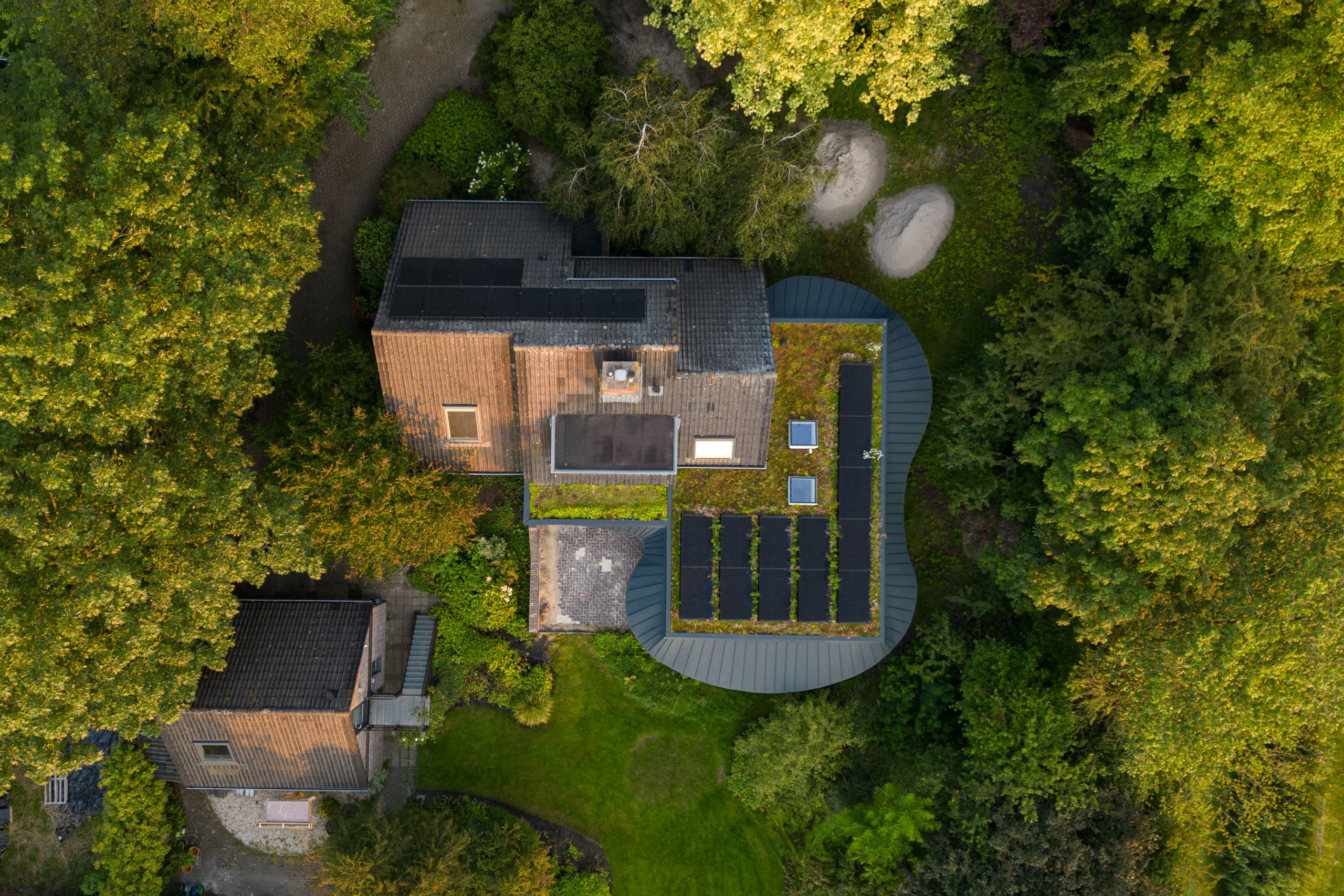
Restore freedom and independence to its residents
A beautiful home can turn into a living space filled with unpleasant obstacles and inaccessible areas due to mobility limitations. With “Garden Pavilion,” vector-i has designed a project that restores freedom and independence to its residents.
The Garden Pavilion is an extension of a detached house in the rural area of Groningen. The addition consists of an integrally accessible route connecting the existing dining room, kitchen, and sunken living room. Along this route are a new bedroom, a workspace, and a bathroom. The pavilion offers panoramic views of the garden and surrounding landscape.

The garden room, typical of the area, serves as inspiration for this design. These elegant, light-filled extensions of farmhouses provide beautiful views of the garden. The Garden Pavilion is a simple volume with floor-to-ceiling windows and a gently sloping roof. The transparent façade offers stunning garden views, with frameless corner glazing to further enhance the perspective.
Sunlight, shadow, flora, fauna, and the changing seasons shape the interior’s ambiance. The roof is both literally and figuratively part of the garden: its undulating shapes mirror the rounded, organic forms of the garden beds and borders. Flowers and grass also grow on the roof.


Simple passive building principles ensure a comfortable indoor climate. The interior is compact and well-insulated. The canopy and garden trees provide shade in summer, while in winter, the sun warms the concrete floor of the extension, which stores and gradually releases heat. Skylights in the bathroom bring natural light to the middle of the extension and provide natural ventilation. The green roof retains rainwater, increases the yield of the solar panels, and offers habitat and nourishment for insects, birds, and squirrels.
Location Thesinge, The Nederlands
Year 2024
