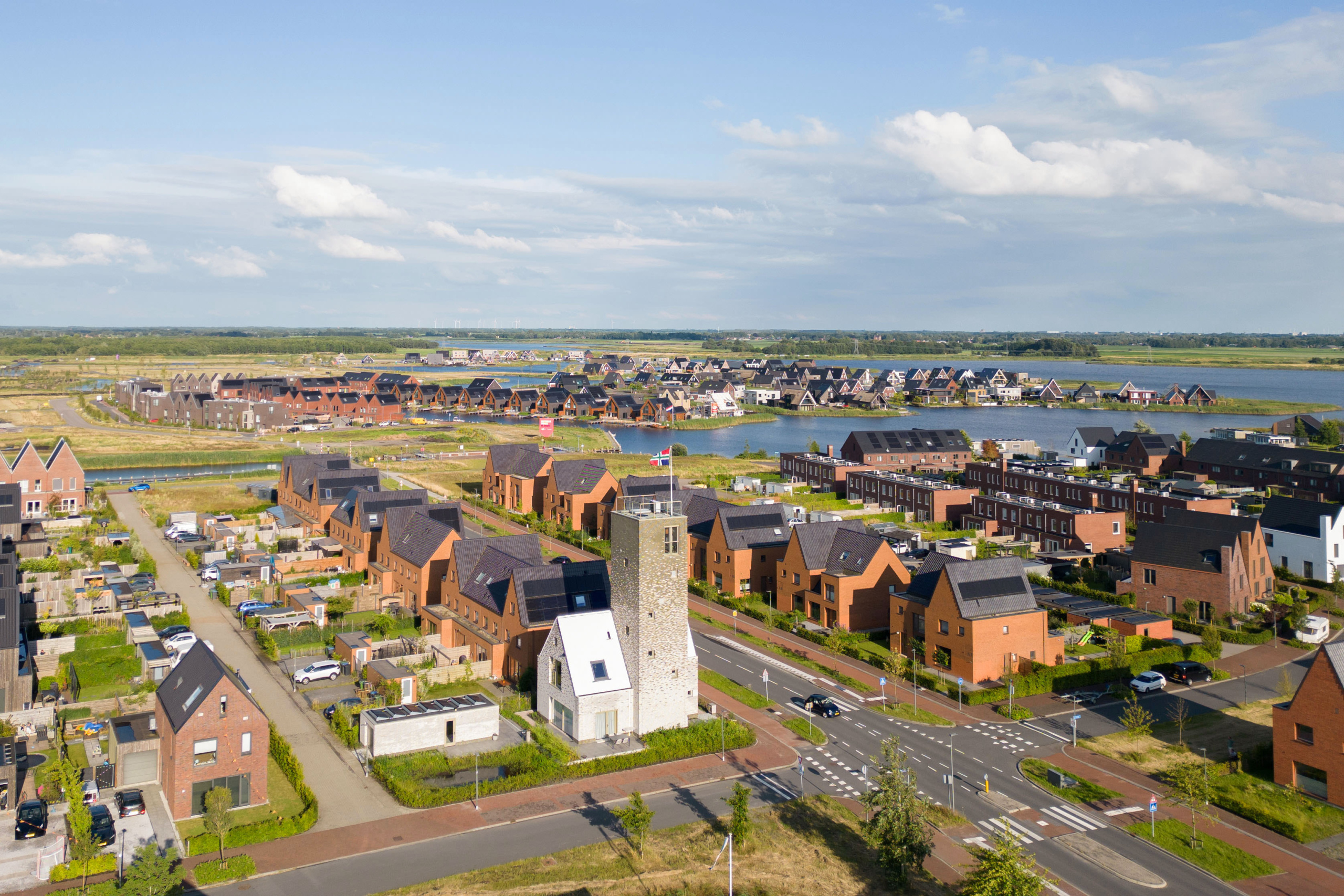By cleverly utilizing the qualities and freedoms of system construction, the ‘Tower House’ is a unique home that fits the urban context, fulfills the desires of the residents and the municipality, and is quite literally and figuratively the highlight of the neighborhood.
The Tower House is located on Vossenburglaan in the Tersluis district of Meerstad. The Vossenburglaan was designed as a unified ensemble. To define the characteristics of this ensemble, vector-i studied the most beautiful streets in sluice villages of Groningen and translated these into a palette of architectural elements. This approach resulted in a street designed as a single architectural family. The elegant, steeply pitched roofs in alternating directions, varying eave heights, a meandering building line, base plinths (trasramen), and recessed entrances with distinctive detailing create the diversity we recognize from charming village streets with a richer history. The Tower House plays a crucial role in making the neighborhood recognizable as a village.
The Tower House is a special ‘family member’ in the ensemble due to its balance of similarities and differences. The differences stem from the unique desires of the residents, the requirements of the municipality, and the opportunities provided by the building system. The home aligns with the rhythm of the other houses on the street, and architectural features have been applied once again. Thanks to the color of the brickwork, roof tiles, window frames, and the asymmetrical roof, the tower is an integral part of the building and, by extension, the street. The height of the house makes it and the neighborhood visible from afar. The striking red, antique door also draws attention. The tower’s height is accentuated by the color gradient of the bricks, transitioning from white to green. Atop the tower, unlike traditional church towers, a flag flutters.
“The flag at 25 meters height completes the spectacle. For many residents, the flag marks special events and shows the strength and direction of the wind.”
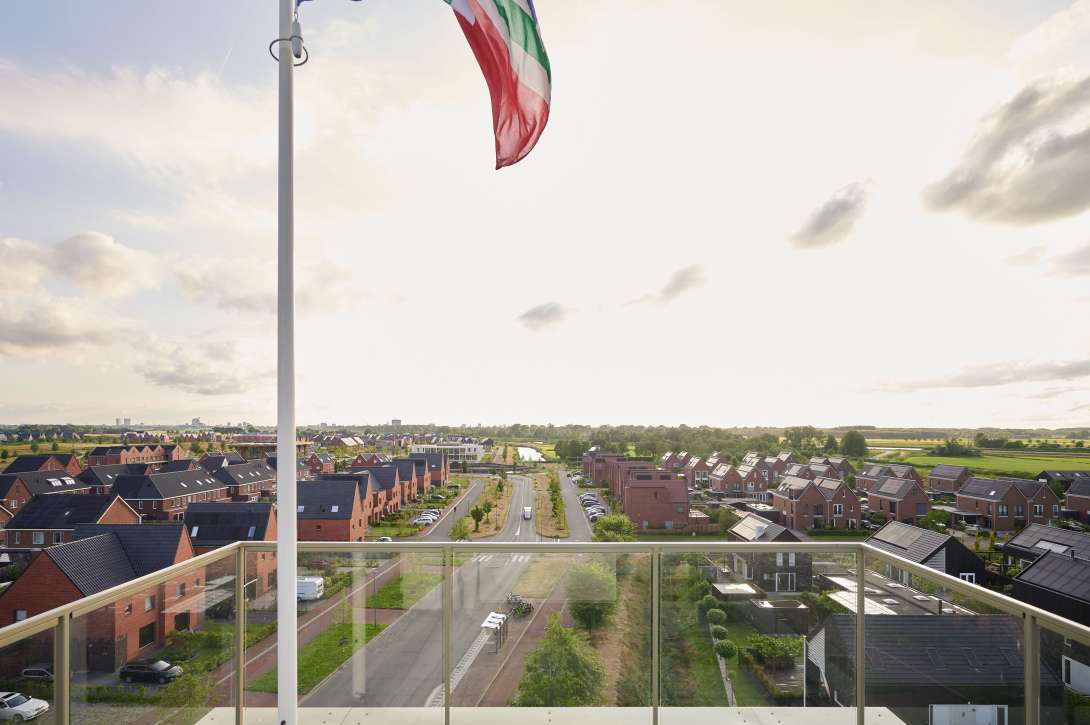
The home was specifically designed and built for the two residents, offering views of the city, the canal, and the surrounding countryside, space to fully enjoy (playing) music, the feeling of being up in the clouds, and a setting to host guests in the garden, at dinner, or amidst the lively surroundings. Through close collaboration, a unique building has emerged that aligns with the specific wishes of the residents and the possibilities of the building system. The special layout of the spaces, the generous ceiling height on the ground floor accommodating a grand piano, the unobstructed view from the tower room, the rooftop terrace, the antique front door with brick roll layers, the embedded commemorative stone and house number, the rooftop terrace, and the gradient brickwork are all examples of this.
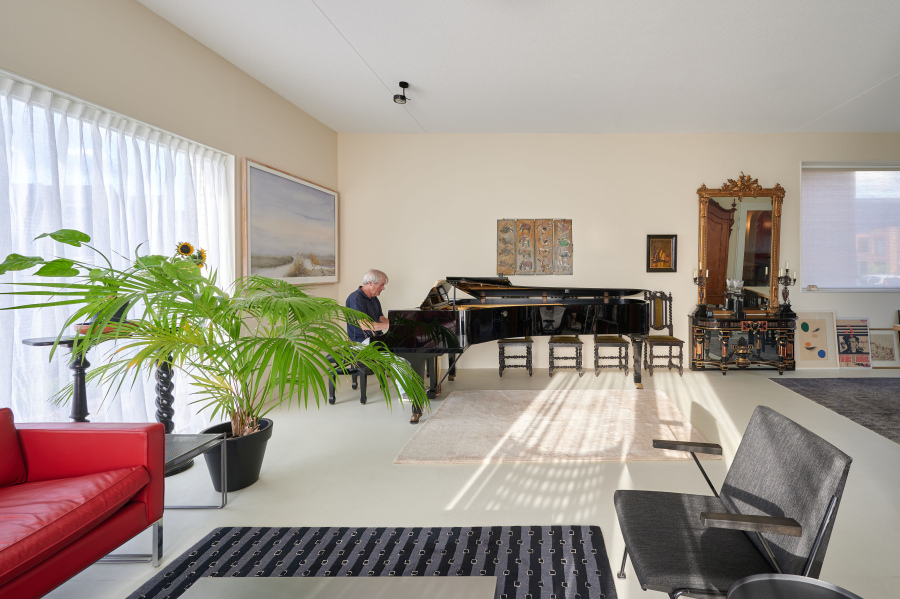
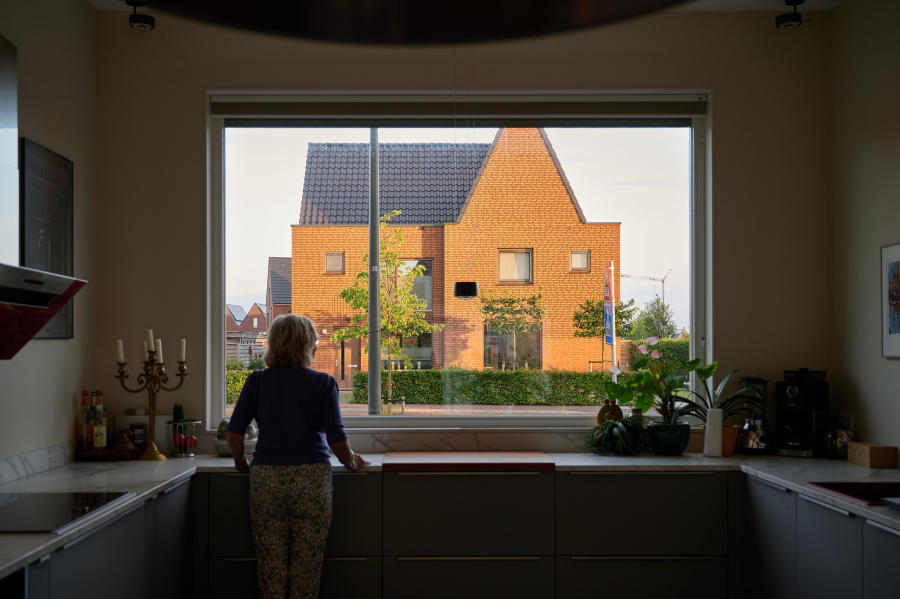
“The concept of the house is very clear: all utility functions are located in the tower on the intermediate floors, allowing the entrance and the living spaces on the ground floor and first floor to be very spacious, with the lookout room at the top and the rooftop terrace crowning the tower.”
“Many elements in the house are remarkable. For instance, we personally purchased the arched front door second-hand in Het Gooi. The project leader brought it to the timber factory to create a custom frame and fit the door with appropriate hardware.”
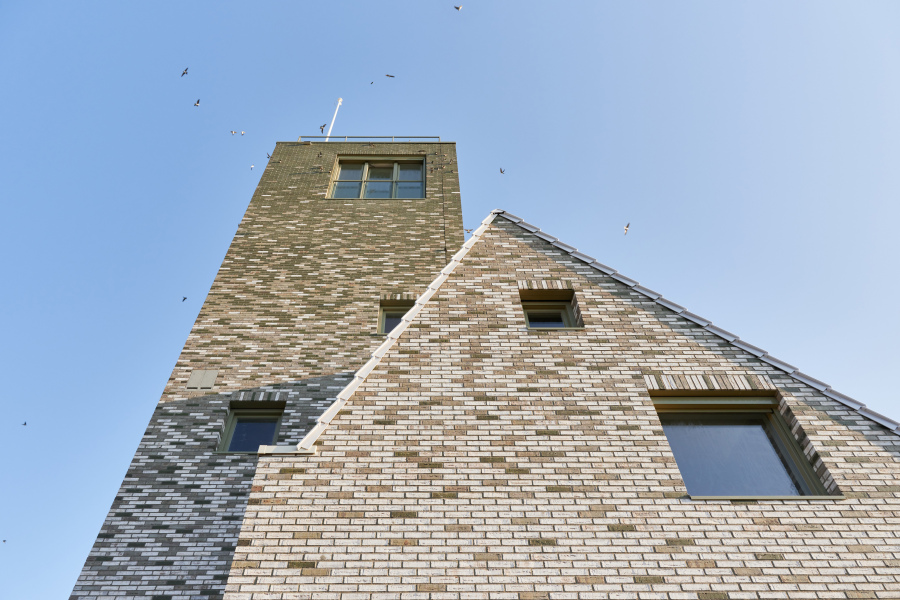
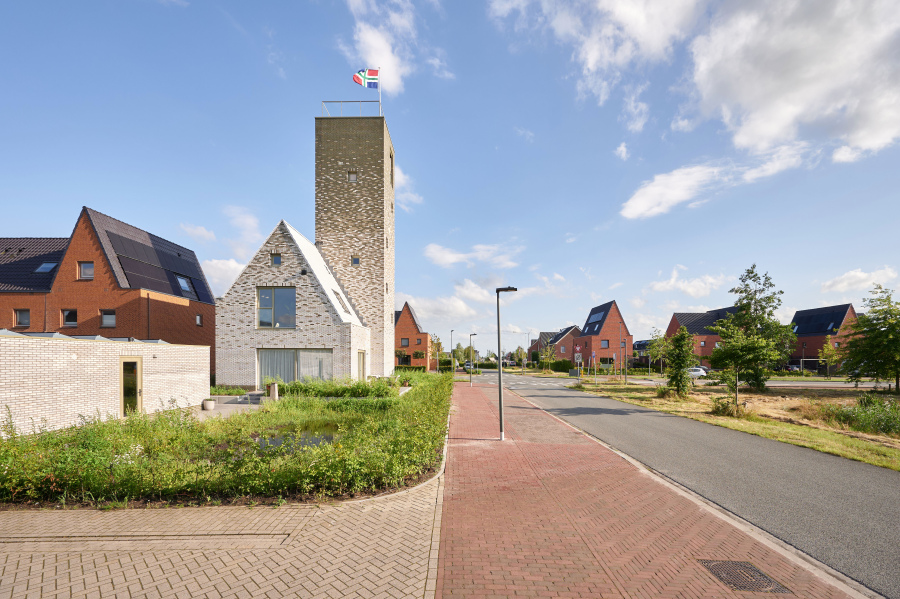
Due to its height, the tower is an excellent habitat for birds, bats, and insects. Houses/nests for various animals and insects were integrated into the brickwork design, always accessible from the windows for annual cleaning. The garden design also considers flora and fauna, using nutrient-rich native plants and capturing rainwater in a wadi.
Location Meerstad, The Nederlands
Year 2023
