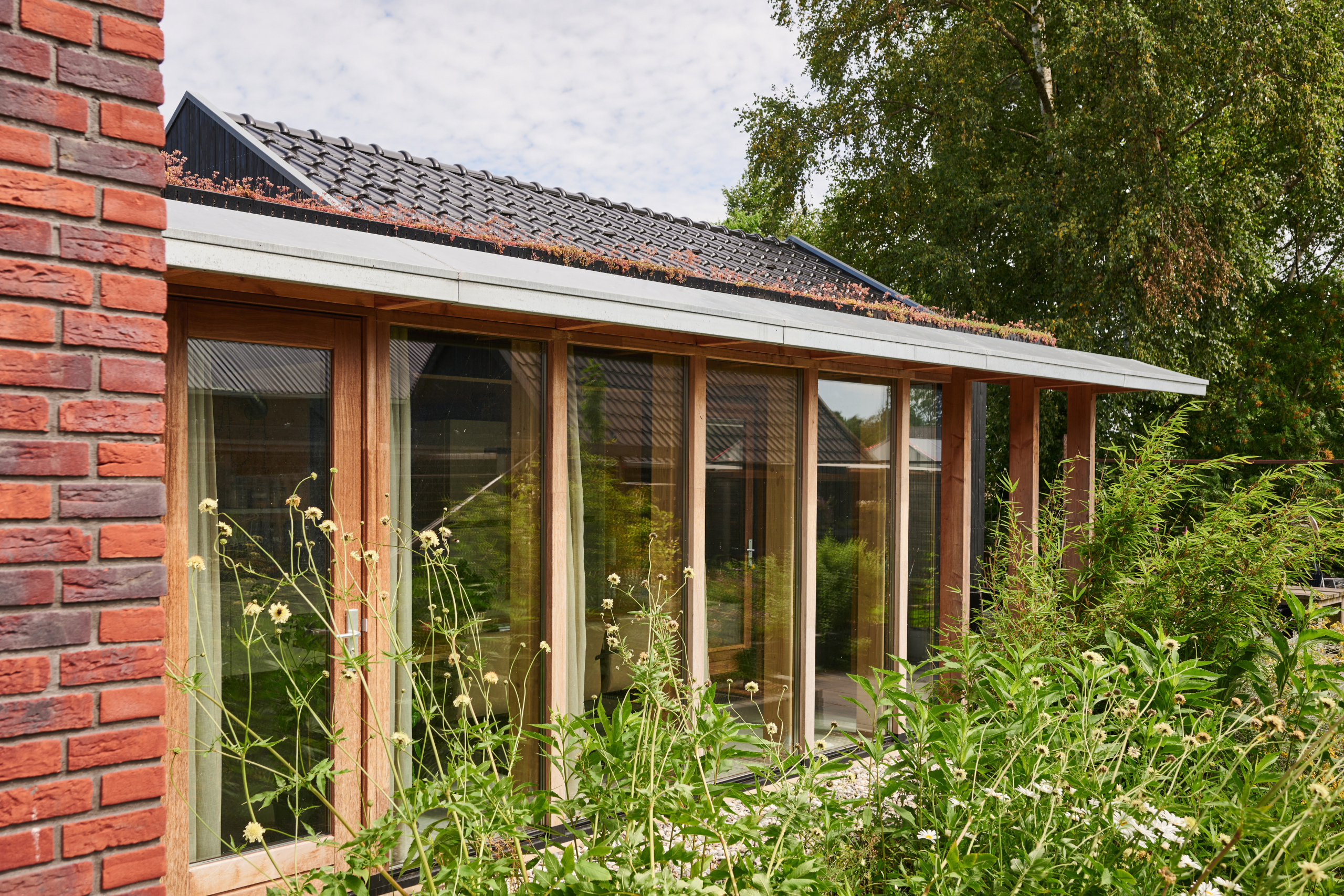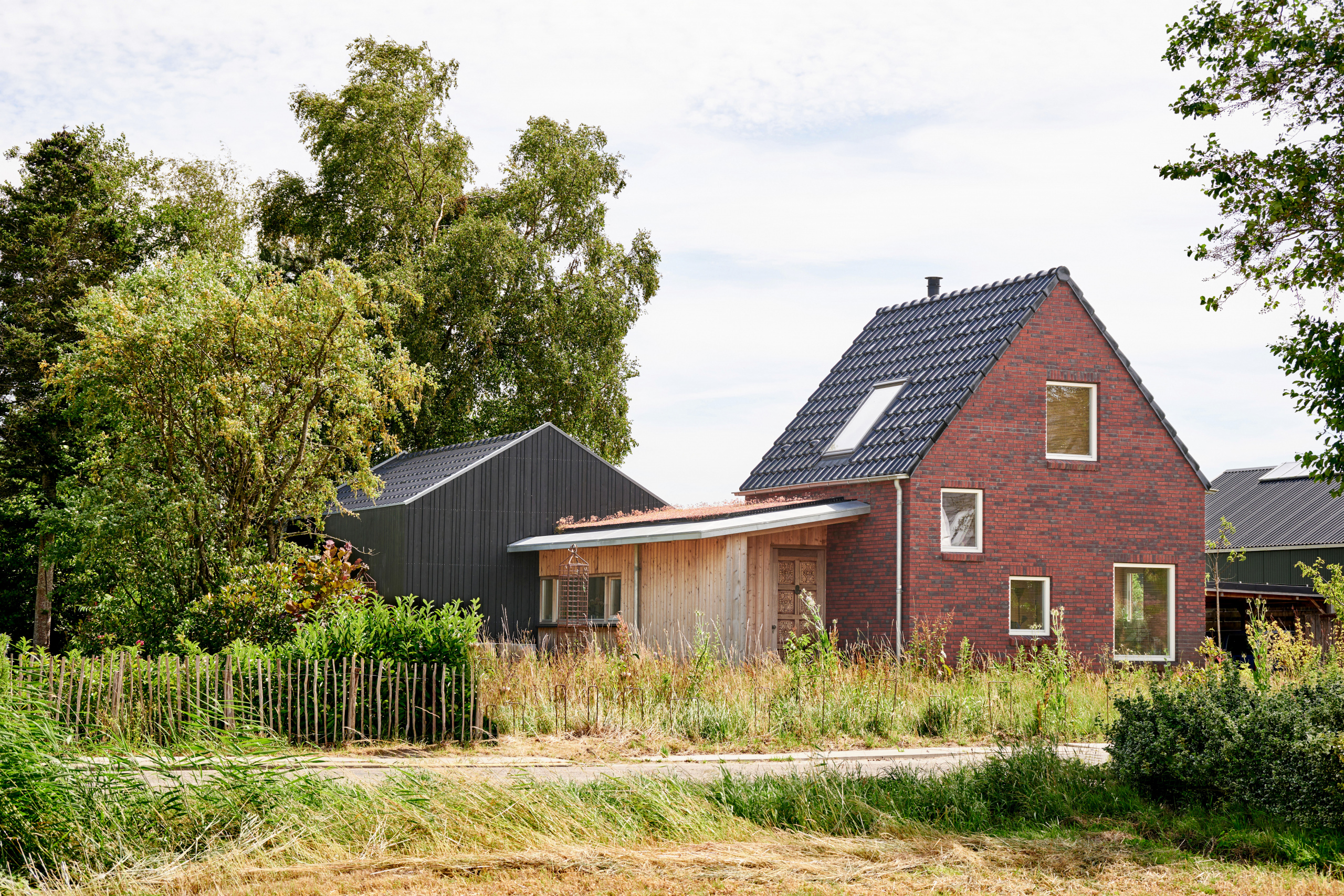
A new home with old characteristics
Due to the earthquake damage caused by gas extraction in the province of Groningen, almost all homes in Overschild are being demolished and rebuilt.
The reconstruction is bringing about a significant change in the village’s identity. The cherished qualities of the demolished house are incorporated into the design of the new construction: the spacious kitchen directly adjacent to the edible plant, vegetable, and fruit tree garden. A cozy living room with a view of the street and the option for the resident to retreat to the comfort of the bedroom overlooking the Groningen landscape. Over time, the demolished house had been expanded multiple times at the rear. This expanded housing typology is translated into a new residence with three interconnected and shifted cottages.
The front “cottage” serves as the face of the street and resembles the commonly found red brick houses in the Groningen countryside.
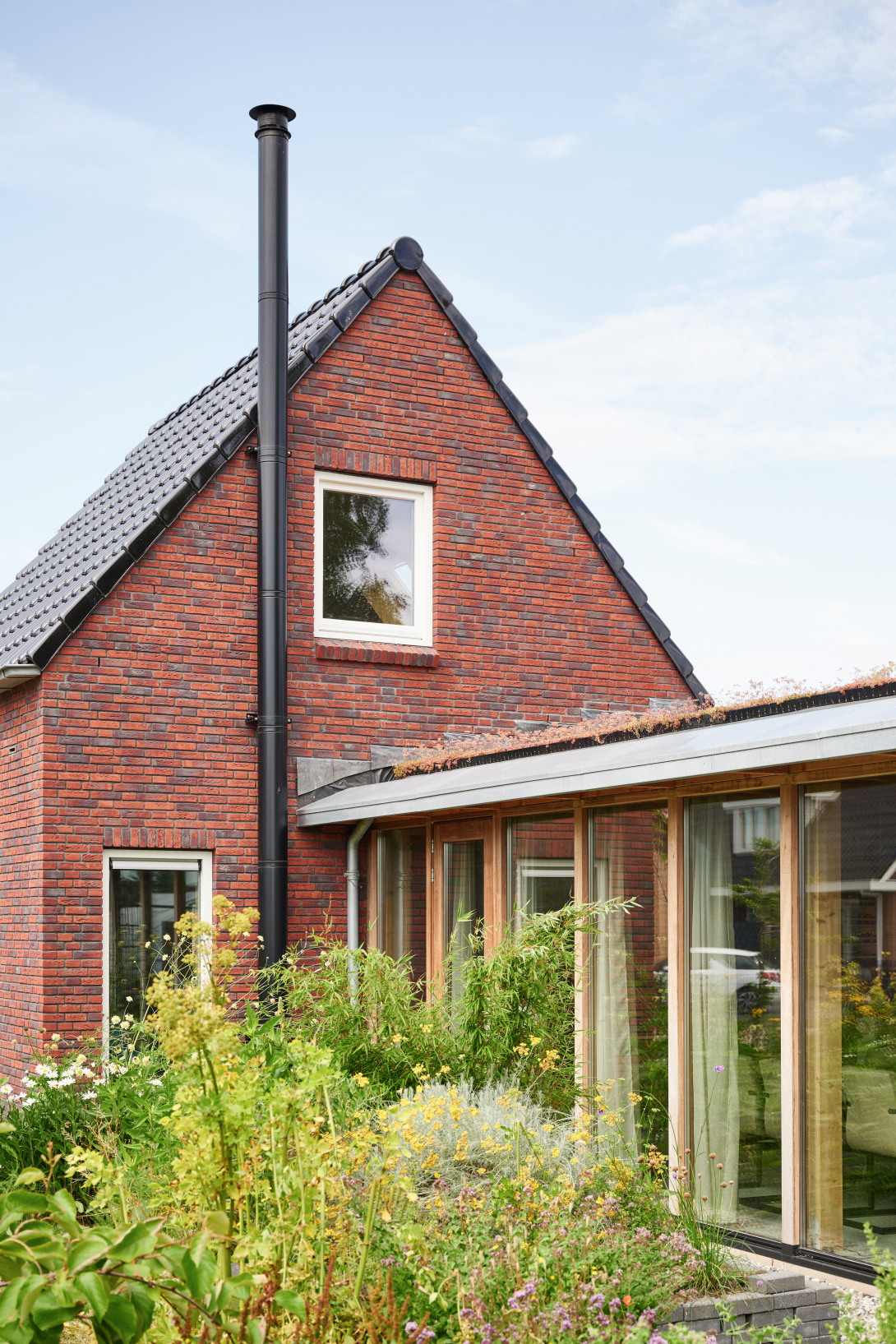
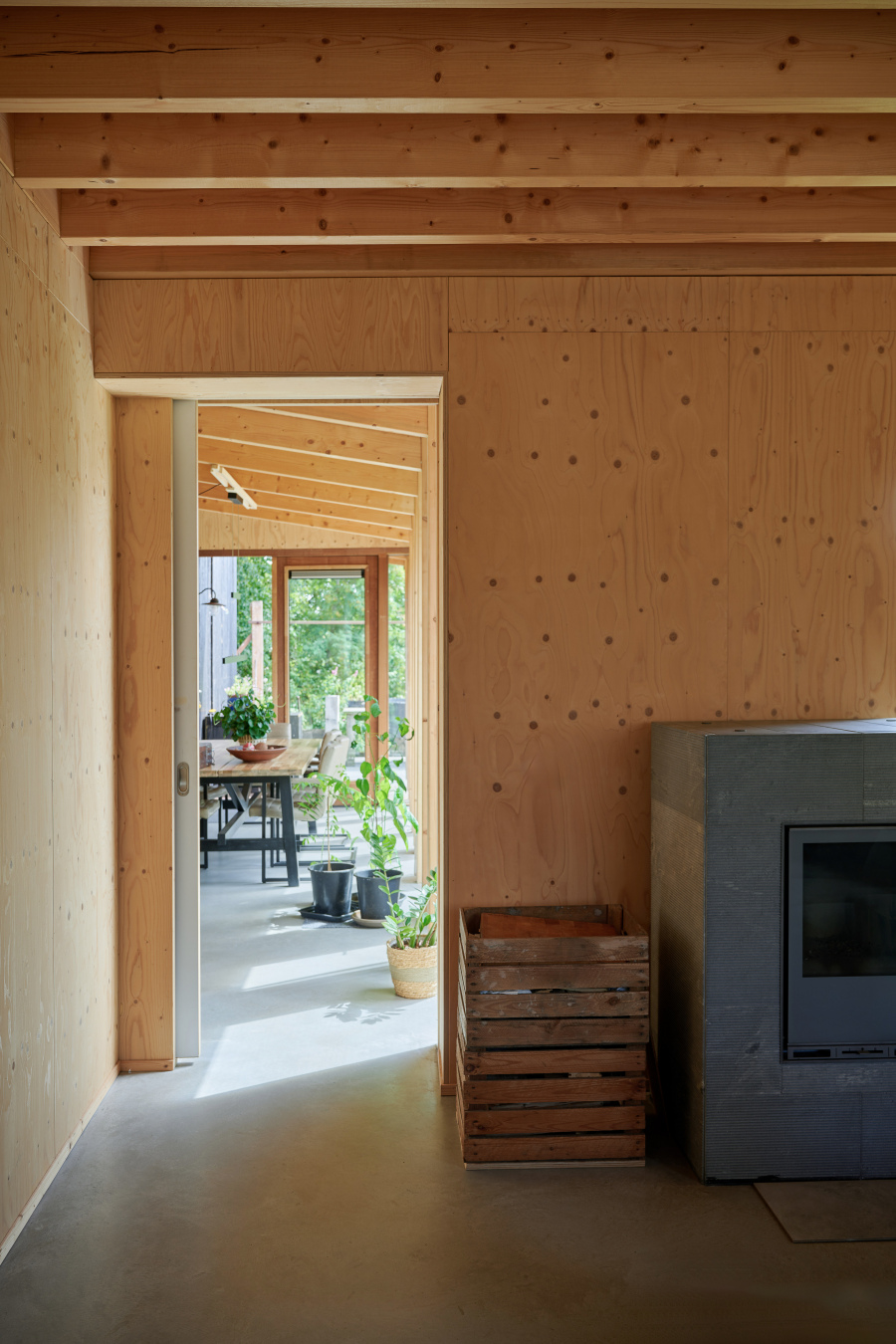
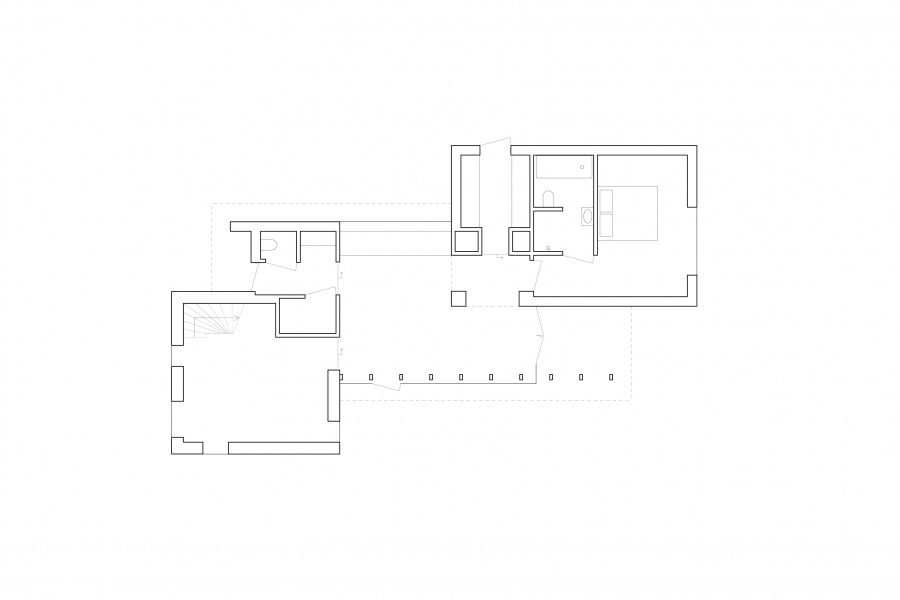
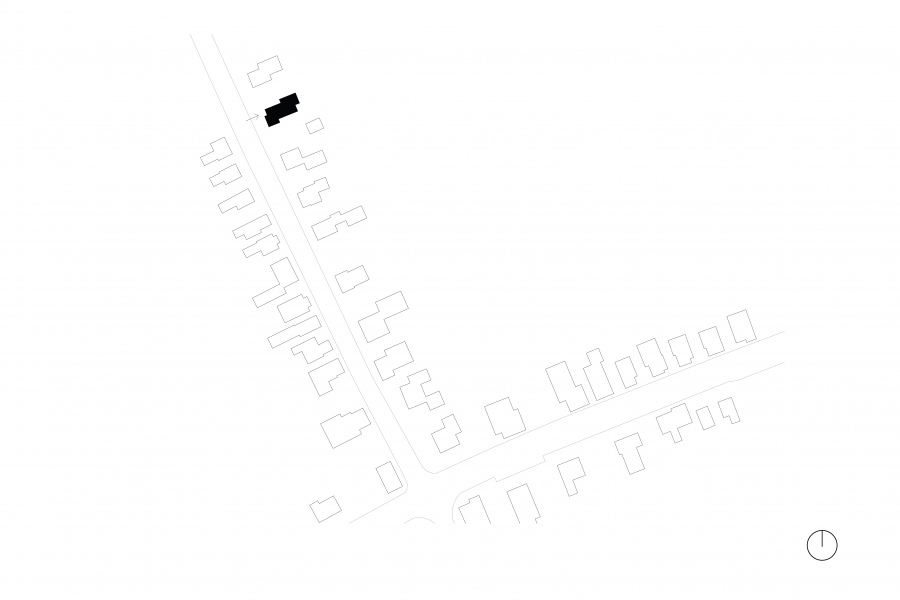
The middle “cottage” is a transparent version of a typical working shed, featuring large glass facades along the longitudinal side. This design allows the garden and kitchen to be part of the same space, similar to a working shed. The “rear” cottage provides a sense of security through its enclosed character. The three cottages are shifted in relation to each other, providing a view of the Groningen landscape from every living area.
Location Groningen, The Netherlands
Year 2016
