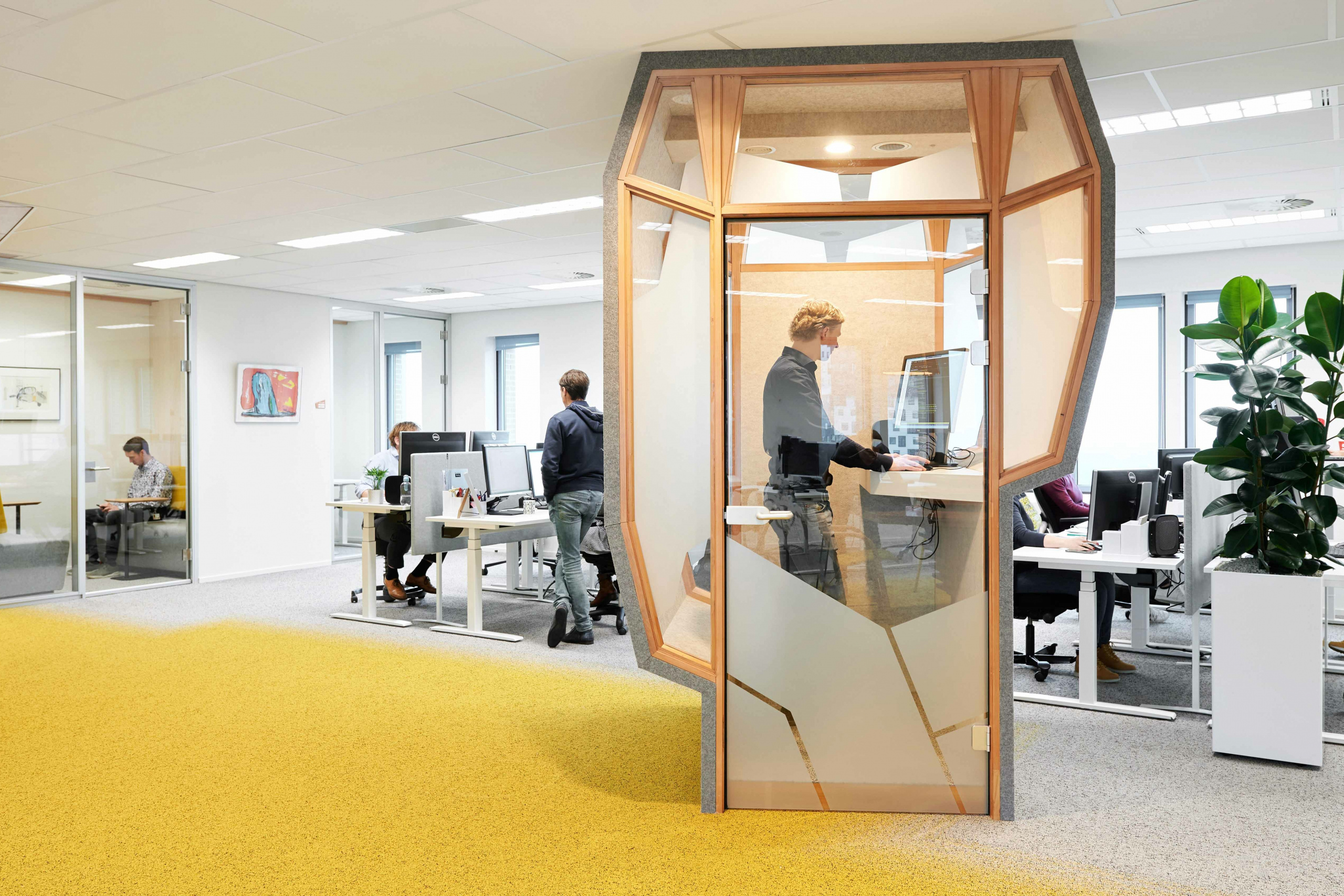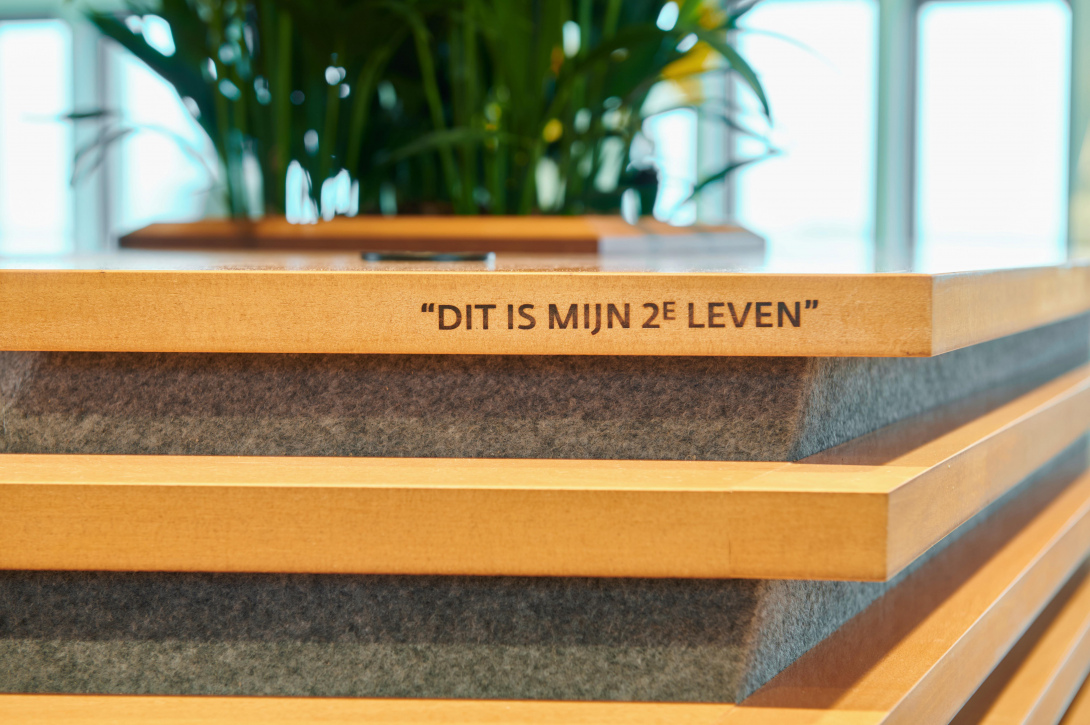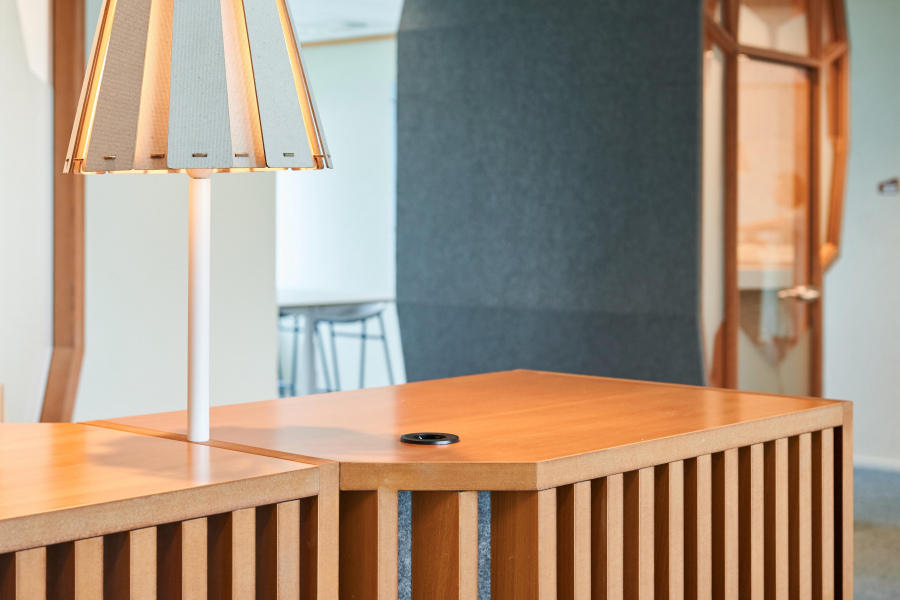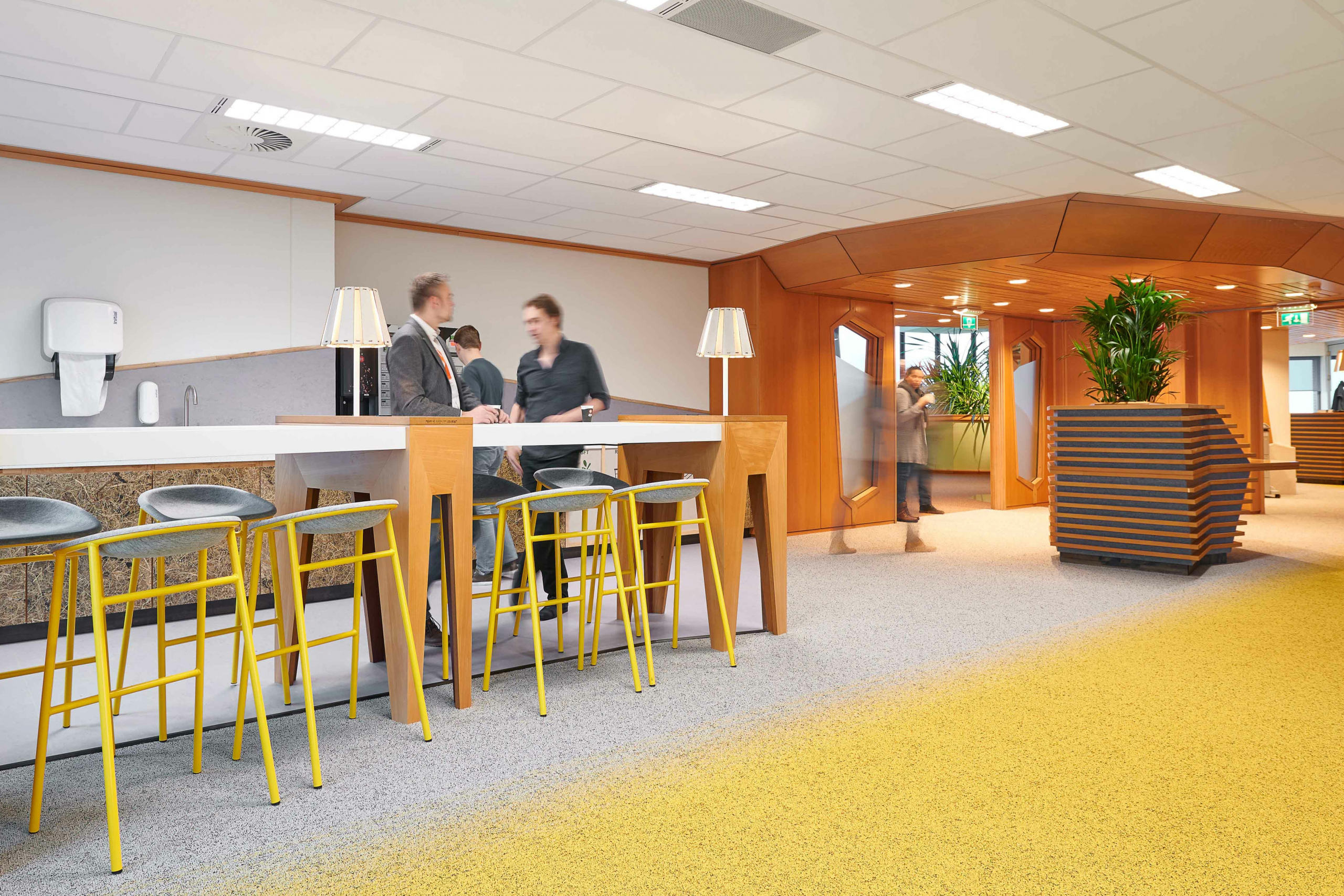
The circular renovation of an icon
Transformation of the Gasunie headquarters
In collaboration with the Dutch Gasunie, vector-i and Zwartwoud have renovated two floors of the Gasunie headquarters in Groningen. It was a challenging task considering the character and stature of the building: an 89-meter-tall icon in Groningen’s skyline designed by the architectural firm Alberts & Van Huut.
Circularity was the key principle guiding the renovation. A circular interior has far-reaching implications for both material usage and collaboration.

For instance, the old desktops were transformed into informal meeting and gathering areas, the original window frames found a new use in telephone booths, and the traditional mailboxes now serve as storage lockers. The ceilings and system walls were reused or recycled whenever possible, along with the carpeting, which was redesigned to match the distinctive staircase. By repurposing existing resources, we save on material costs and reduce CO2 emissions.



Location Groningen, The Netherlands
Year 2019