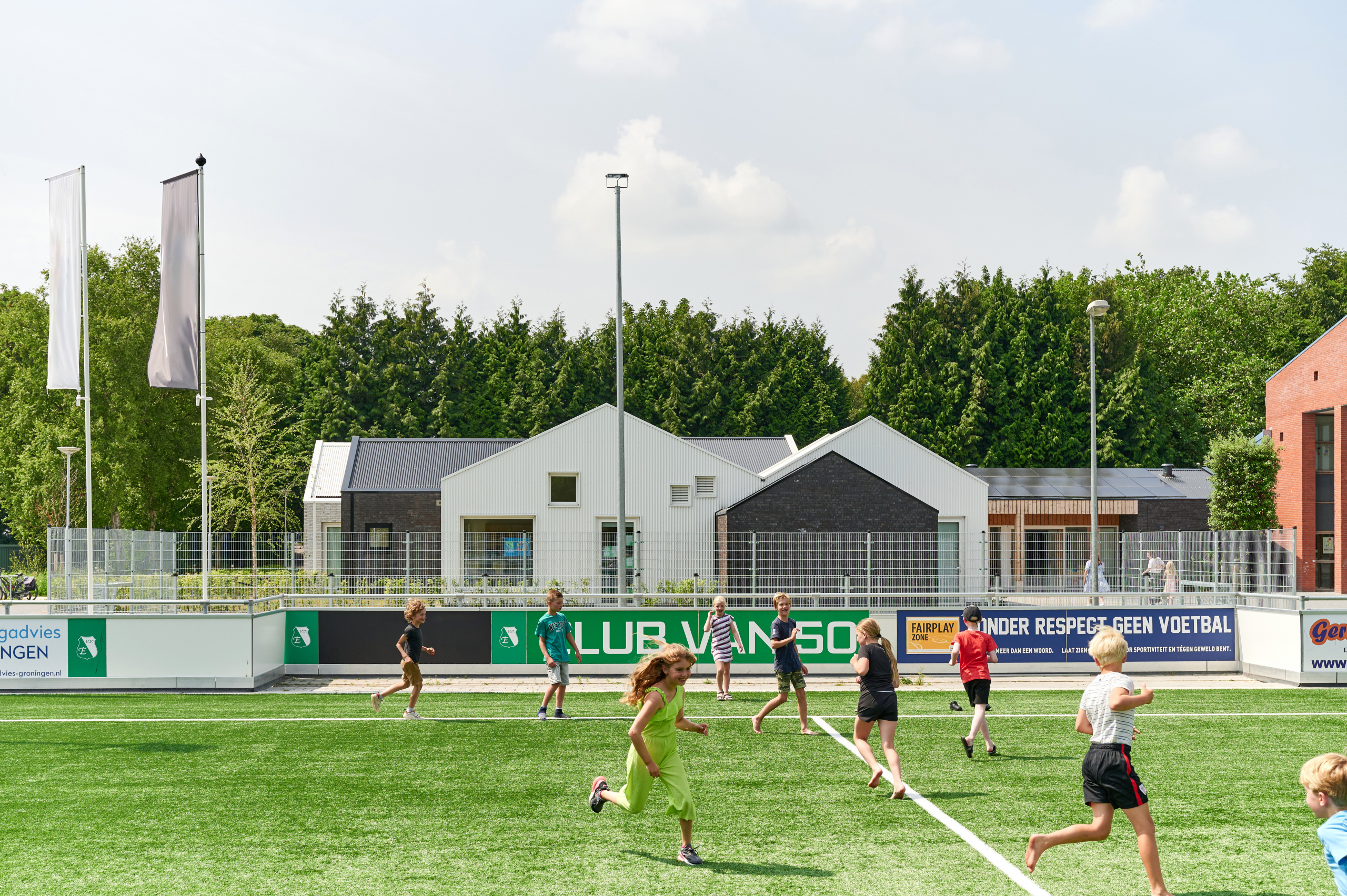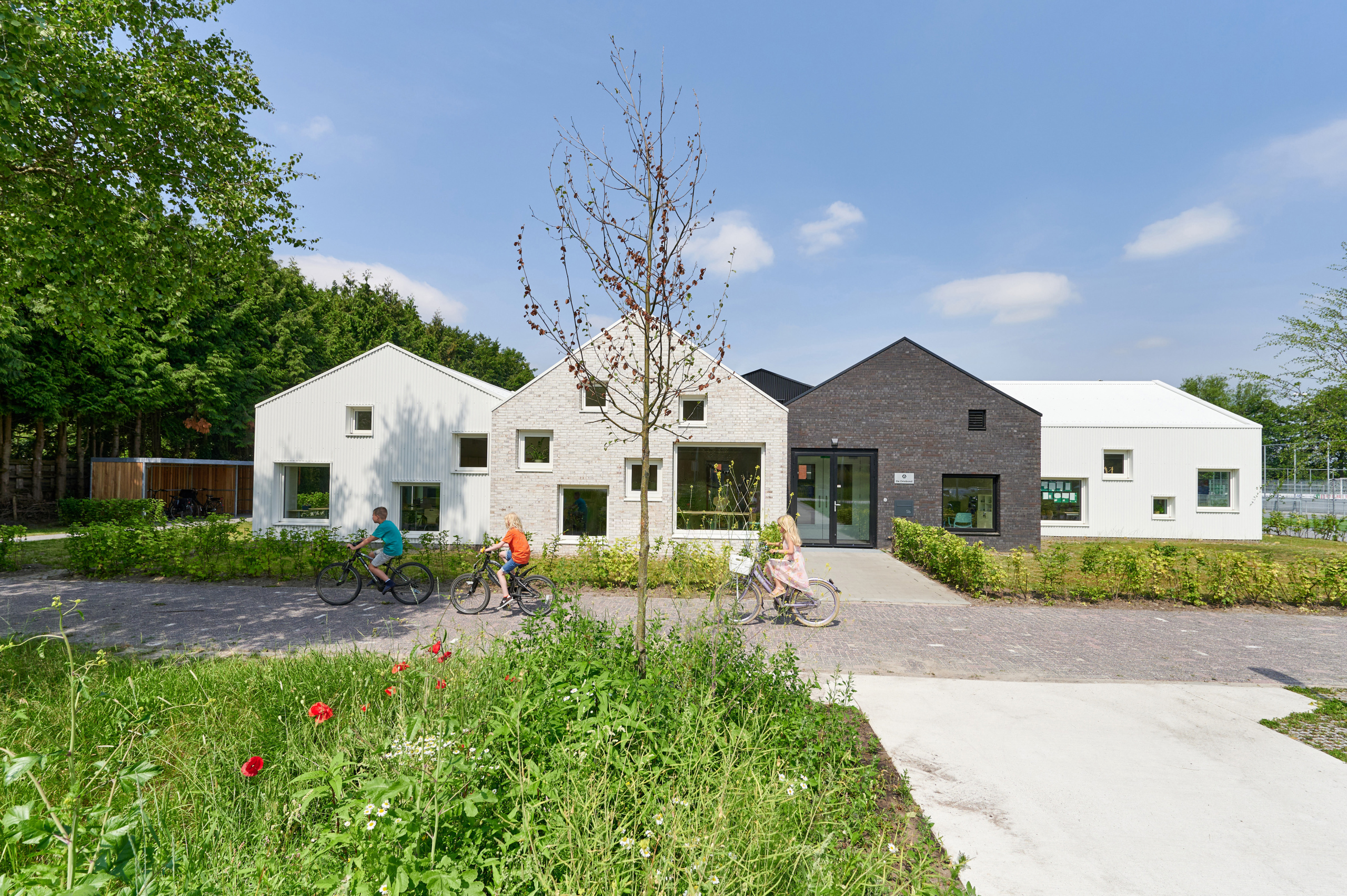
Village within a village
The educational concept of Dalton education has been translated into an L-shaped main layout that, together with the existing Multi-Functional Center (MFC), embraces the schoolyard. An essential starting point in our vision for the school is to connect with the child’s world of experience.
By offering choices and interaction opportunities to the children, space is created for growth and development. Spatially, this is translated into a single building consisting of different houses. The diversity of houses corresponds to the scale of the child and the village.
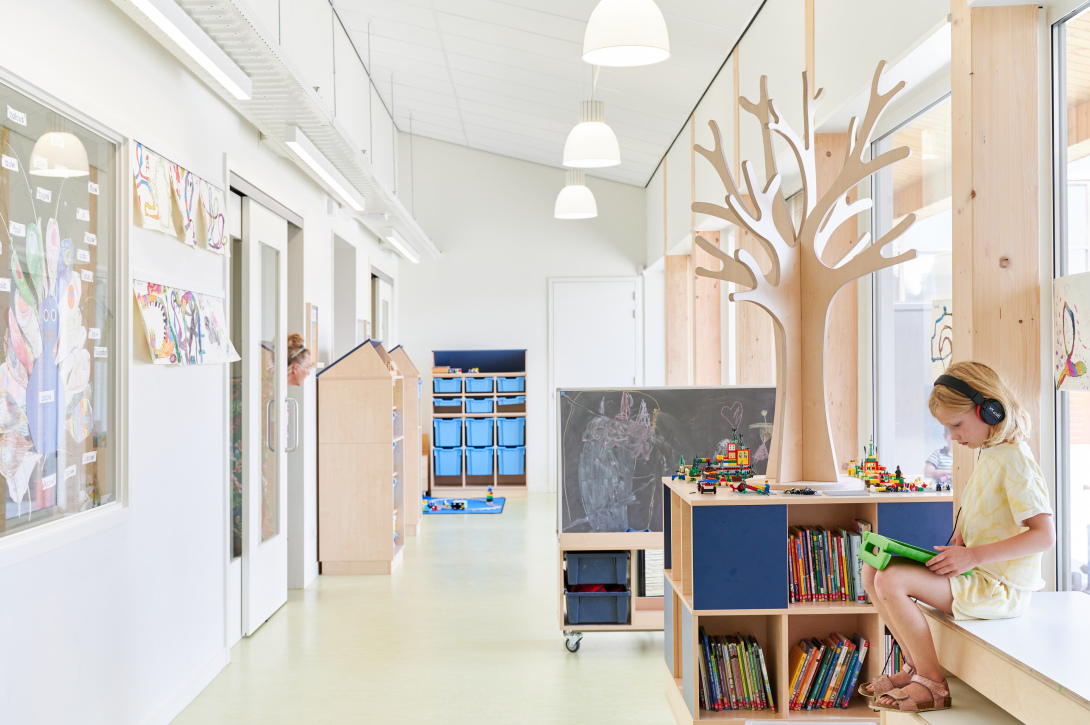
The new school will be predominantly constructed with wood. Wood is sustainable, biobased, circular, and healthy. The classrooms have a transparent and open relationship with the central learning plaza. The classrooms and adjacent spaces seamlessly merge, forming a fluid interior where children and teachers can interact in various configurations.
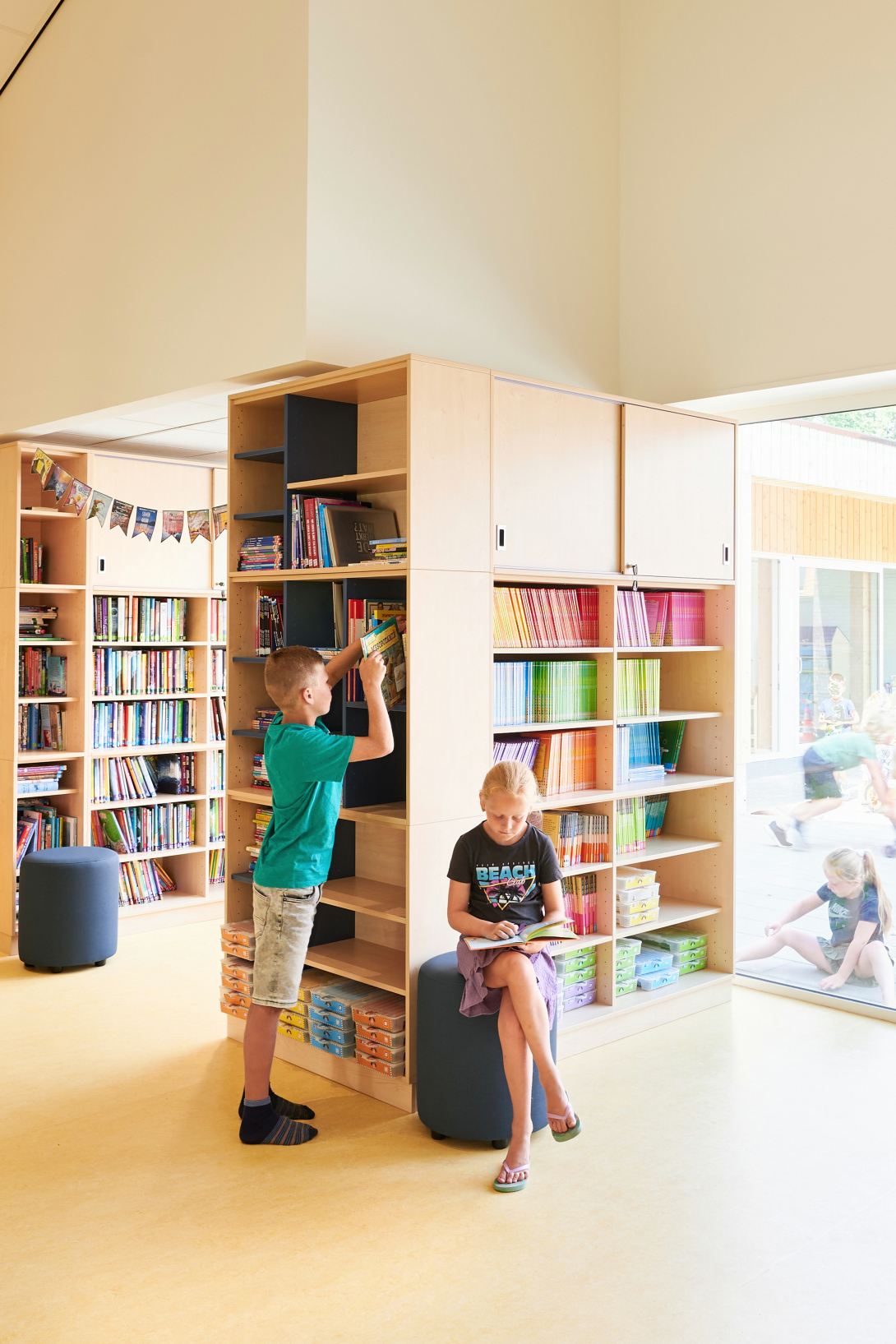
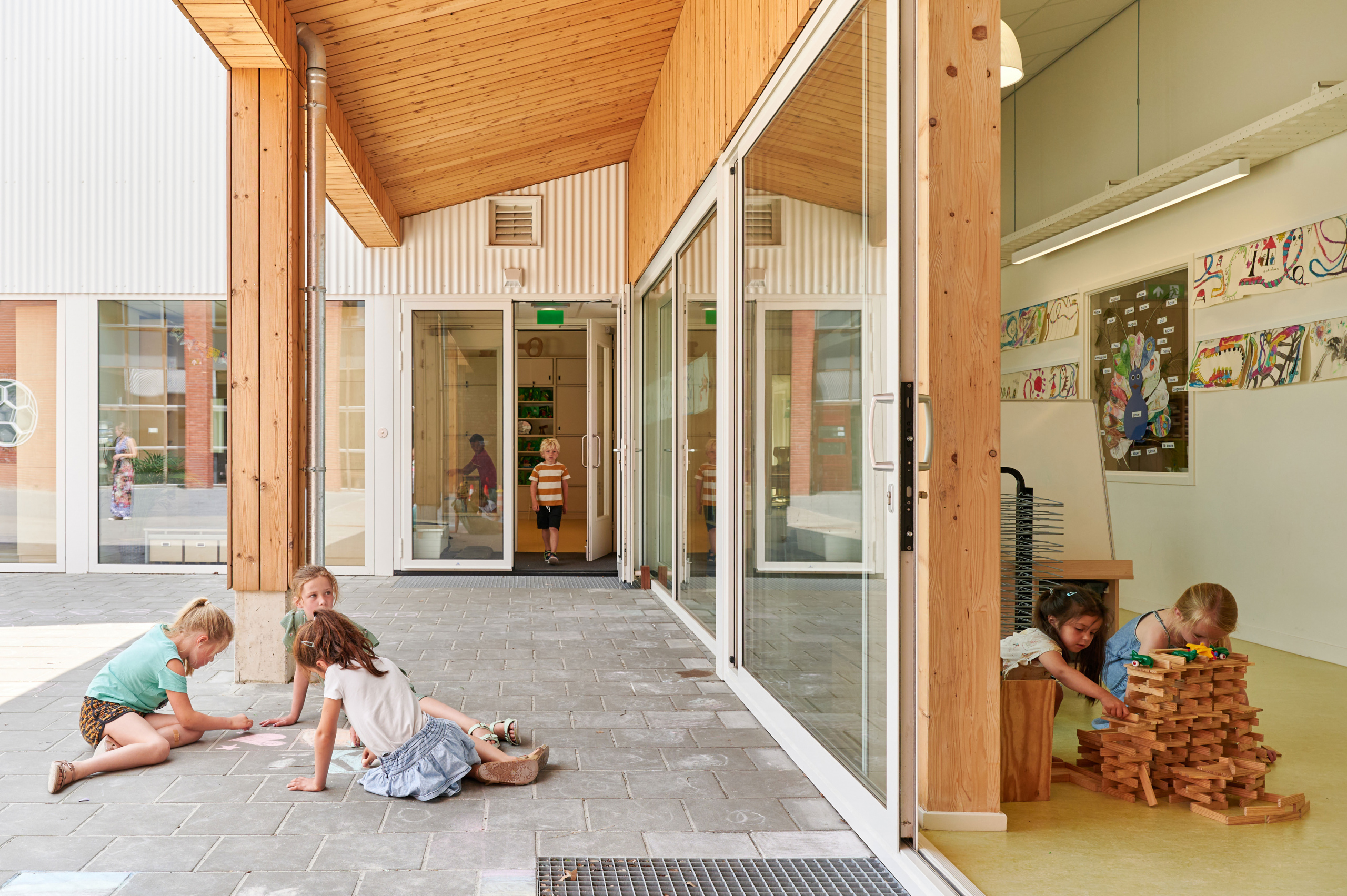
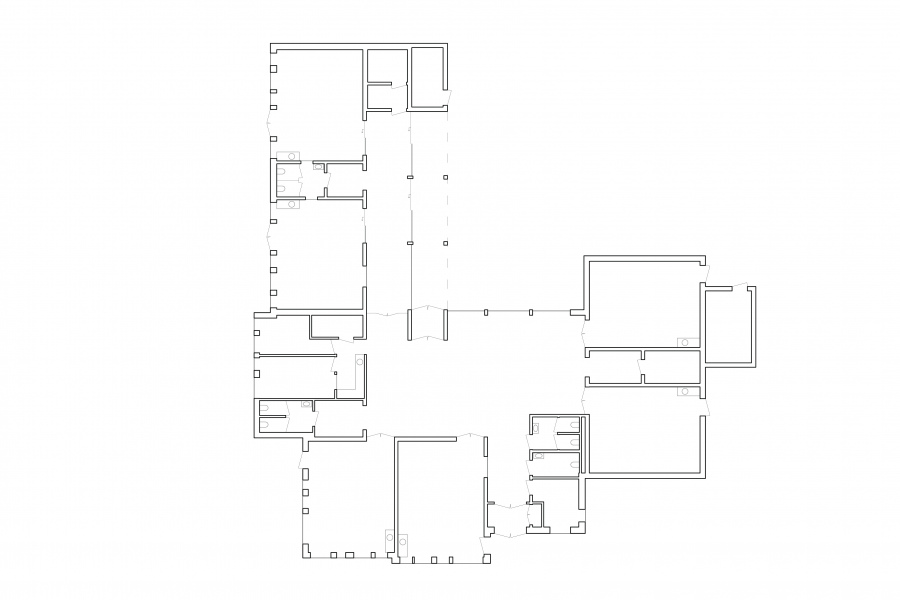
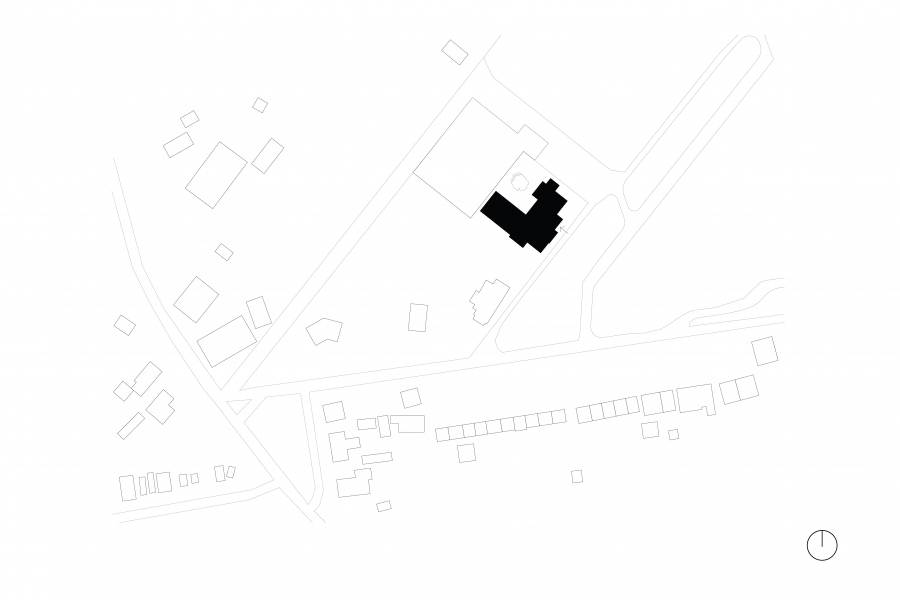
On the exterior, mainly white materials are used, inspired by historical community buildings in the village. The white houses are complemented by anthracite-black ones. Houses made of metal corrugated sheets and ceramic masonry are brought together in a balanced ensemble. They are all unique, but together they form a unity. The window frames are discreet due to meticulous detailing. This attention to detail is also reflected in the placement of sunscreens and other necessary architectural features that do not disrupt the clustering of the archetypal houses, giving them a contemporary and abstract appearance.
Location Engelbert, The Netherlands
Year 2022
Show in google maps
